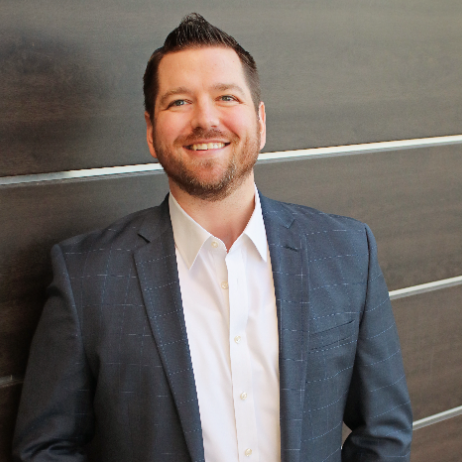For more information regarding the value of a property, please contact us for a free consultation.
2505 N EDDY Drive Flagstaff, AZ 86001
Want to know what your home might be worth? Contact us for a FREE valuation!

Our team is ready to help you sell your home for the highest possible price ASAP
Key Details
Sold Price $985,000
Property Type Single Family Home
Sub Type Single Family Residence
Listing Status Sold
Purchase Type For Sale
Square Footage 2,380 sqft
Price per Sqft $413
Subdivision Cheshire Estates Unit 8
MLS Listing ID 6517310
Sold Date 03/03/23
Bedrooms 4
HOA Y/N No
Year Built 1988
Annual Tax Amount $2,823
Tax Year 2022
Lot Size 0.258 Acres
Acres 0.26
Property Sub-Type Single Family Residence
Source Arizona Regional Multiple Listing Service (ARMLS)
Property Description
WELCOME TO HONEYCOMB IN THE PINES! Stunning renovated home located in the highly desirable Cheshire neighborhood. MUST SEE TO APPRECIATE. Views of ''THE PEAKS'' from you elevated front patio with gas firepit(1 of 3 gas fire pits). Upon entry you will be welcomed with an open concept floor plan with sight lines from front to back, vaulted ceilings covered in T&G, engineered Lombardy European Oak wood floors and a wood burning stove. Kitchen offers white shaker cabinets, quarts counter, black stainless appliances, and large center island. Two master suites upstairs are incredible. There is also a large covered deck on the second level with gas fire pit and incredible views. Downstairs has two more bedrooms and a bathroom. Backyard has two concrete patios with another gas firepit and hot tub
Location
State AZ
County Coconino
Community Cheshire Estates Unit 8
Direction Peak View St to Eddy Dr. Right on Eddy Dr, home is straight ahead
Rooms
Other Rooms BonusGame Room
Master Bedroom Upstairs
Den/Bedroom Plus 5
Separate Den/Office N
Interior
Interior Features Double Vanity, Upstairs, Vaulted Ceiling(s), Kitchen Island, 2 Master Baths, Full Bth Master Bdrm, Separate Shwr & Tub
Heating Natural Gas
Cooling Central Air, Ceiling Fan(s), Programmable Thmstat
Fireplaces Type 2 Fireplace
Fireplace Yes
Window Features Dual Pane
Appliance Gas Cooktop
SPA Above Ground,Heated,Private
Exterior
Exterior Feature Balcony
Parking Features Garage Door Opener, Direct Access, Attch'd Gar Cabinets
Garage Spaces 2.0
Garage Description 2.0
Fence None
Pool No Pool
View Mountain(s)
Roof Type Composition
Porch Covered Patio(s), Patio
Private Pool No
Building
Lot Description Cul-De-Sac, Natural Desert Back, Gravel/Stone Front, Natural Desert Front
Story 2
Builder Name Unknown
Sewer Public Sewer
Water City Water
Structure Type Balcony
New Construction No
Schools
Elementary Schools Out Of Maricopa Cnty
Middle Schools Out Of Maricopa Cnty
High Schools Out Of Maricopa Cnty
School District Flagstaff Unified District
Others
HOA Fee Include No Fees
Senior Community No
Tax ID 111-06-018
Ownership Fee Simple
Acceptable Financing Cash, Conventional, VA Loan
Horse Property N
Disclosures Agency Discl Req, Seller Discl Avail
Possession By Agreement
Listing Terms Cash, Conventional, VA Loan
Financing Cash
Special Listing Condition Owner/Agent
Read Less

Copyright 2025 Arizona Regional Multiple Listing Service, Inc. All rights reserved.
Bought with West USA Realty
GET MORE INFORMATION




