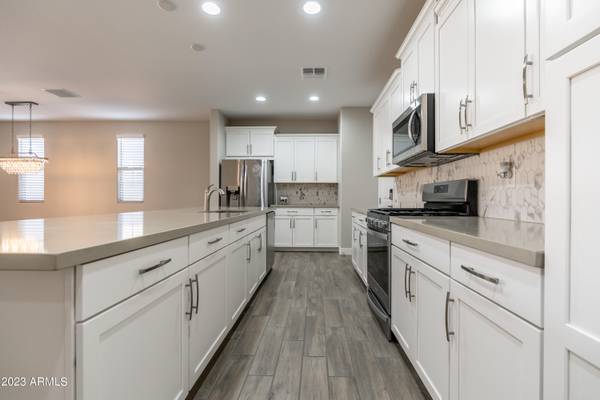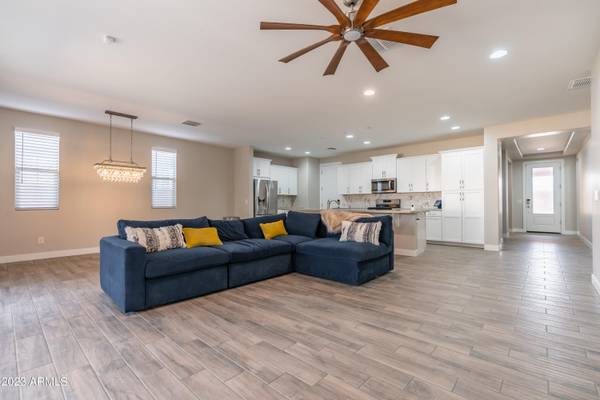For more information regarding the value of a property, please contact us for a free consultation.
11606 W Levi Drive Avondale, AZ 85323
Want to know what your home might be worth? Contact us for a FREE valuation!

Our team is ready to help you sell your home for the highest possible price ASAP
Key Details
Sold Price $470,000
Property Type Single Family Home
Sub Type Single Family Residence
Listing Status Sold
Purchase Type For Sale
Square Footage 1,987 sqft
Price per Sqft $236
Subdivision Alamar Phase 1
MLS Listing ID 6529678
Sold Date 05/19/23
Style Ranch
Bedrooms 3
HOA Fees $87/mo
HOA Y/N Yes
Year Built 2021
Annual Tax Amount $3,475
Tax Year 2022
Lot Size 6,000 Sqft
Acres 0.14
Property Sub-Type Single Family Residence
Source Arizona Regional Multiple Listing Service (ARMLS)
Property Description
Almost brand new Belice model offering open floorplan w/over $88K in upgrades can now be yours! Upon entering, you'll notice gorgeous ceramic wood plank flooring throughout, custom 2 toned paint w/5'' baseboards, office immediately to the right, 2 large bedrooms w/full bathroom to the left, & ceiling fan/lights & blinds in all rooms. Then enter the expansive family room w/dedicated dining area & impressive kitchen offering oversized island w/quartz countertops, undermount SS sink w/pulldown faucet, SS appliances w/gas stove, elegant backsplash, pullout drawers in pantry, & upgraded white cabinetry throughout. Primary suite offers 2 vanities w/quartz countertops, walk-in tiled super shower w/mosaics, & large W/I closet. 12X8 double slider leads you to the extended covered patio w/blank canvas in the back to make it your own. You will love the 3 car tandem garage, 9' ceilings, 8' doors, upgraded satin nickel hardware throughout, gas BBQ stub, and so many more thoughtful upgrades.
Alamar is an up and coming master planned community in Avondale that will have a brand new elementary school opening Fall of 2023 to offer it's community, as well as, community pool, dog parks, ballfields, basketball courts, playgrounds, fire pits, walking trails, custom art installations throughout the neighborhoods, community activities & events, and so much more! Don't miss out and make your appointment to see this beautiful home in a thriving community today!
Location
State AZ
County Maricopa
Community Alamar Phase 1
Direction West on Broadway, South on 116th Dr, 2nd right on Marguerite Ave, 1st left on 116th Lane, 1st left on Levi, on Left side #11606
Rooms
Master Bedroom Split
Den/Bedroom Plus 4
Separate Den/Office Y
Interior
Interior Features High Speed Internet, Smart Home, Double Vanity, Eat-in Kitchen, 9+ Flat Ceilings, No Interior Steps, Kitchen Island, Pantry, 3/4 Bath Master Bdrm
Heating Natural Gas, Ceiling
Cooling Central Air, Ceiling Fan(s), Programmable Thmstat
Flooring Tile
Fireplaces Type None
Fireplace No
Window Features Low-Emissivity Windows,Dual Pane
Appliance Gas Cooktop
SPA None
Laundry Wshr/Dry HookUp Only
Exterior
Parking Features Tandem Garage, Garage Door Opener, Direct Access
Garage Spaces 3.0
Garage Description 3.0
Fence Block
Pool No Pool
Community Features Community Pool, Playground, Biking/Walking Path
Roof Type Tile,Concrete
Porch Covered Patio(s), Patio
Private Pool No
Building
Lot Description Sprinklers In Front, Desert Front, Dirt Back, Auto Timer H2O Front
Story 1
Builder Name Gehan Homes
Sewer Public Sewer
Water City Water
Architectural Style Ranch
New Construction No
Schools
Elementary Schools Quentin Elementary School
Middle Schools Quentin Elementary School
High Schools La Joya Community High School
School District Tolleson Union High School District
Others
HOA Name Alamar Comm Assoc
HOA Fee Include Maintenance Grounds
Senior Community No
Tax ID 500-67-132
Ownership Fee Simple
Acceptable Financing Cash, Conventional, Also for Rent, FHA, VA Loan
Horse Property N
Disclosures Agency Discl Req, Seller Discl Avail
Possession Close Of Escrow
Listing Terms Cash, Conventional, Also for Rent, FHA, VA Loan
Financing Conventional
Read Less

Copyright 2025 Arizona Regional Multiple Listing Service, Inc. All rights reserved.
Bought with My Home Group Real Estate
GET MORE INFORMATION




