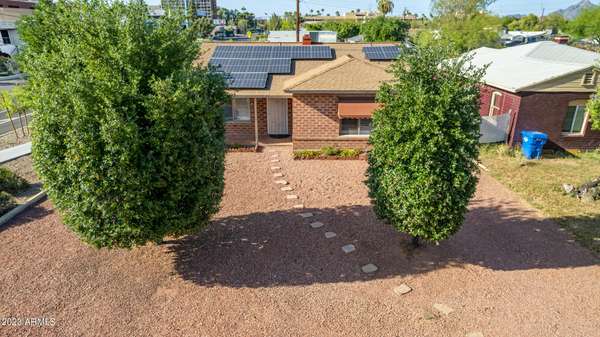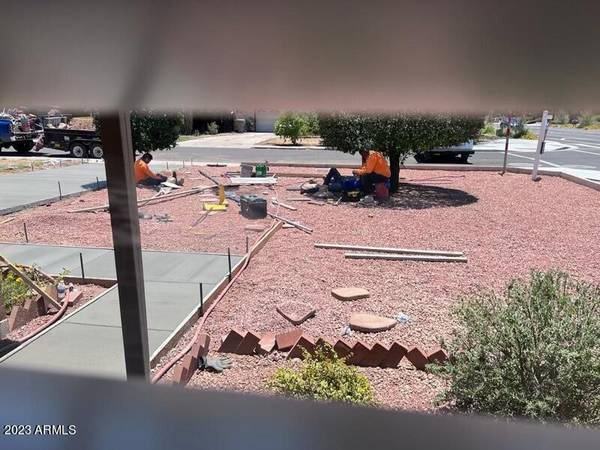For more information regarding the value of a property, please contact us for a free consultation.
3575 N 3RD Street Phoenix, AZ 85012
Want to know what your home might be worth? Contact us for a FREE valuation!

Our team is ready to help you sell your home for the highest possible price ASAP
Key Details
Sold Price $438,000
Property Type Single Family Home
Sub Type Single Family Residence
Listing Status Sold
Purchase Type For Sale
Square Footage 1,037 sqft
Price per Sqft $422
Subdivision Alamo Place Amd
MLS Listing ID 6547484
Sold Date 07/07/23
Style Ranch
Bedrooms 3
HOA Y/N No
Year Built 1942
Annual Tax Amount $795
Tax Year 2022
Lot Size 5,615 Sqft
Acres 0.13
Property Sub-Type Single Family Residence
Source Arizona Regional Multiple Listing Service (ARMLS)
Property Description
Beautiful Smart Home Remodeled in 2022. This 3bed/2bath home is equipped with a solar system, an energy monitoring system and a security system from ADT. Kitchen has island, granite countertops, a new dishwasher, R.O.system, and stainless steel appliances. New window blinds throughout. Both baths include new plumbing, electric, tiled showers, toilets, new light fixtures and outlets. Washer and dryer included. High demand neighborhood with park, bicycle trail, restaurants, breweries, shopping and entertainment. Close proximity to highways. Just 5 minutes from St Joseph Hospital and a 10 minute walk to the light rail. Front sidewalk and driveway installed 6-12-23.
Location
State AZ
County Maricopa
Community Alamo Place Amd
Direction From Osborn, N on 3rd St, East on Whitton. Property is NE corner of 3rd and Whitton.
Rooms
Master Bedroom Not split
Den/Bedroom Plus 3
Separate Den/Office N
Interior
Interior Features High Speed Internet, Smart Home, Granite Counters, Eat-in Kitchen, 9+ Flat Ceilings, Kitchen Island, 3/4 Bath Master Bdrm
Heating Electric
Cooling Central Air, ENERGY STAR Qualified Equipment, Programmable Thmstat
Flooring Tile
Fireplaces Type None
Fireplace No
Window Features Dual Pane,Vinyl Frame
Appliance Electric Cooktop, Water Purifier
SPA None
Exterior
Exterior Feature Storage
Parking Features Gated, RV Gate, Separate Strge Area, Detached
Carport Spaces 2
Fence Block
Pool None
Community Features Transportation Svcs, Near Light Rail Stop
Roof Type Composition
Porch Covered Patio(s)
Building
Lot Description Sprinklers In Rear, Sprinklers In Front, Corner Lot, Gravel/Stone Front, Gravel/Stone Back
Story 1
Builder Name unknown
Sewer Public Sewer
Water City Water
Architectural Style Ranch
Structure Type Storage
New Construction No
Schools
Elementary Schools Encanto School
Middle Schools Osborn Middle School
High Schools Central High School
School District Phoenix Union High School District
Others
HOA Fee Include No Fees
Senior Community No
Tax ID 118-23-097
Ownership Fee Simple
Acceptable Financing Cash, Conventional
Horse Property N
Listing Terms Cash, Conventional
Financing Cash
Read Less

Copyright 2025 Arizona Regional Multiple Listing Service, Inc. All rights reserved.
Bought with Tierra Antigua Realty, LLC



